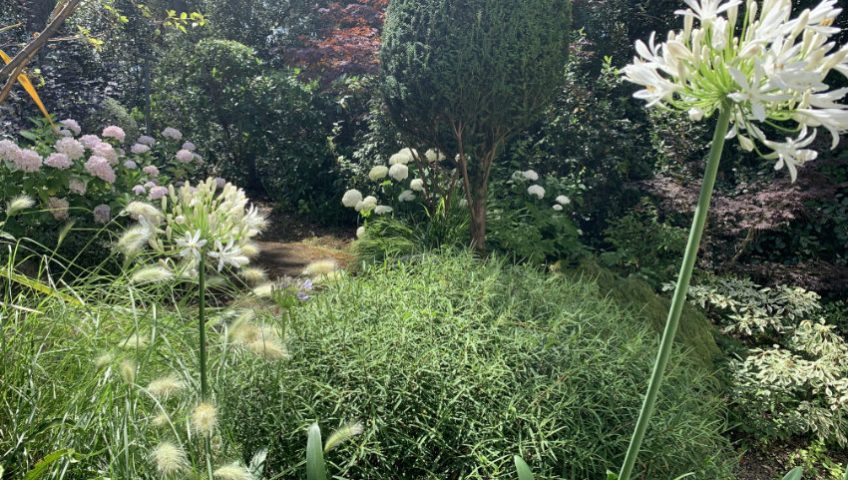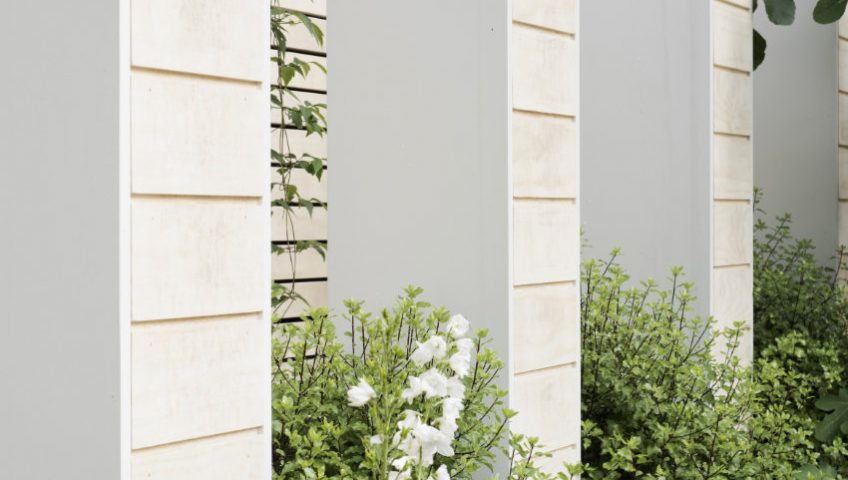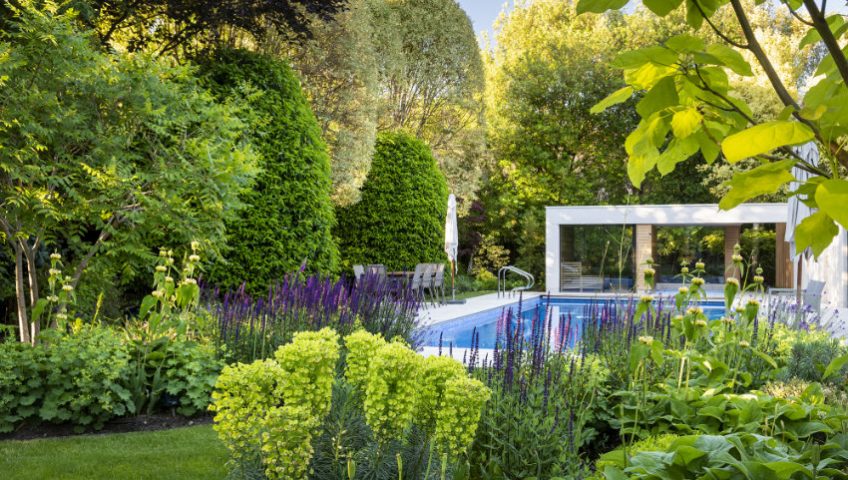Brief
Square Garden Design was brought in this large poolhouse project (approx 1500m2 in a Conservation area) near Richmond Park in the early stages of the design process alongside AO Architecture. The refurbishment and extension of the swimming pool, the creation of the open air jacuzzi as well as the erection of a new contemporary monochromatic building meant the garden had to be redesigned to connect effortlessly with the new construction.
The brief was to create a striking classic contemporary garden with a paved terrace close to the house and a large lawn. The paving area around the pool had to be kept to a minimum to keep a natural feel to the space. It was also agreed that the existing water feature should be replaced to match the new style of the garden. The client was also very keen to be able to listen to the subtle sound of water.
Difficulties
This large garden was long established with a large number of mature trees and overgrown shrubs, meaning permission was needed to fell the few trees that were in place of the new building. The existing old trees would have to be protected from the very start of the construction phase.
Where hard landscaping works could not be avoided in root protection zones, we had to find adequate materials and systems to minimise the disturbance of the roots.
It quickly emerged that the water table was very high, making it extremely difficult for the construction works and the planting.
Solutions
One of the main challenges was to create a garden to connect an old style house and a contemporary new construction with harmony.
Entrance to the back garden is made through a garden gate on the side of the main house. We laid clay pavers on the side return to match the style of the house.
As we enter the back garden, we decided to pave the terrace near the main house with porcelain tiles which have the characteristics of being easy to maintain and clean. This part of the garden is north facing and surrounded by mature trees casting shade and loosing leaves.
The low raised beds made with the same clay pavers used for the path repeat the brick bond of the house. The clean lines of the copings seamlessly extending the paving of the patio frame the mature topiary laurels bringing a contemporary feel to the space.
Beyond the terrace, there is a large lawn edged on one side with mature trees and shrubs and on the other side with a new gravel path lined with a row of box pleached hornbeams. These are known to thrive in wet and heavy soils.
Flowing water clinging around the David Harber bespoke water feature pamper the senses of the one walking to the pool, creating a sense of calm in the garden.
A bespoke handmade clay pot sits at the end of the path and work as a focal point.
The high water table, the soil structure and the existing mature trees and shrubs influenced the choice of plants and newly planted trees. The creamy yellow edged leaves of the Chinese privet “Excelsum Superbum” would have to be repeated in the new planting palette.
Multi stemmed Golden Rain tree was planted by the pool for its golden flowers in summer followed by its lantern shaped fruits bringing interest all year round. Opposite, the large golden leaves of the golden Indian bean becoming light yellow green in summer stands out very well in front of the blue colour of the swimming pool.
Pleached trees and multi stemmed are underplanted with various grasses, perennials and ball shaped balls of Pittosporum Golf Ball.
Grasses such as Miscanthus sinensis Abundance are planted by the pool between tall mature evergreen shrubs. These are known to produce masses of flowers and to grow well in the shade of larger shrubs.
As we walk towards the sheltered part of the garden behind the new building, a secret Japanese maple forest is revealed. These can be appreciated when seating in the jacuzzi and through the glass framing the sauna. A variety of Japanese maples have been chosen for their distinct autumn colours with breathtaking shades of red, crimson, orange and yellow. These are underplanted with evergreen low grasses and ferns.
Image credit : Joanna Kossak



